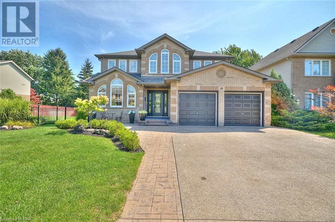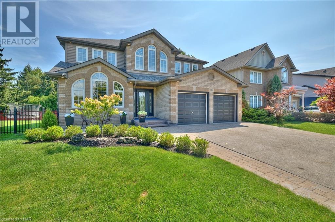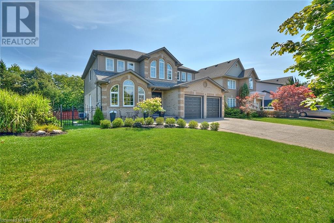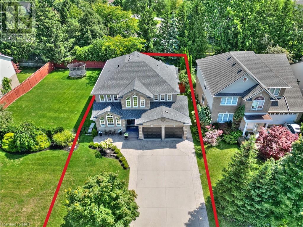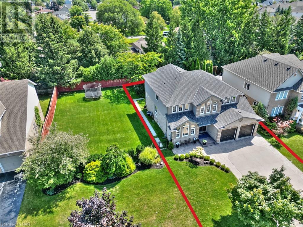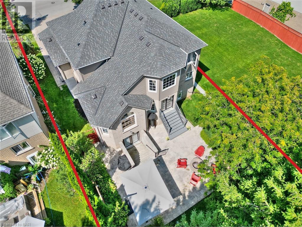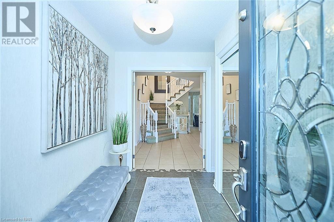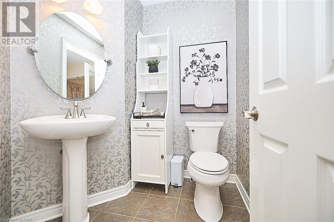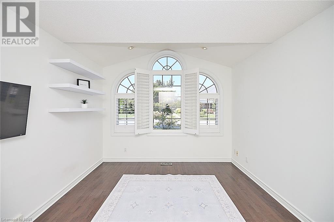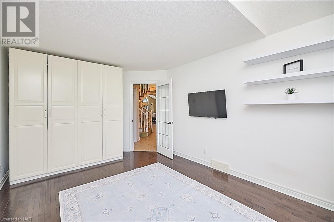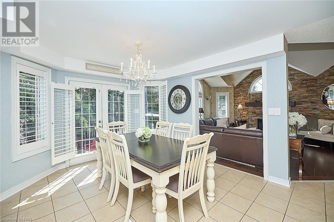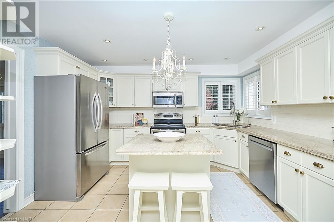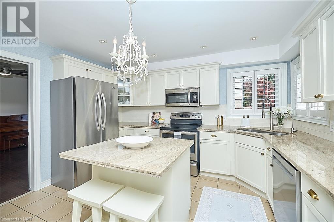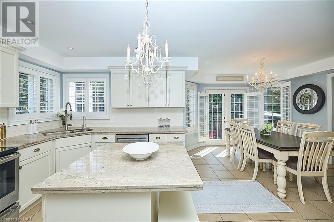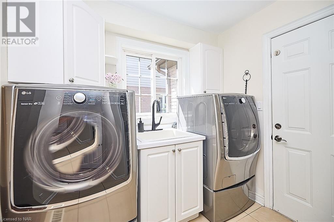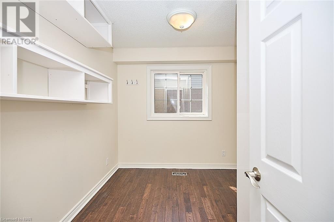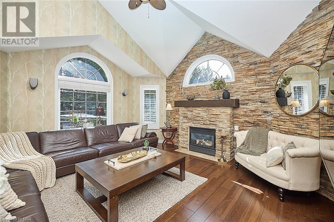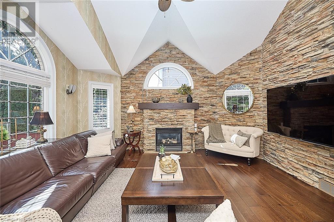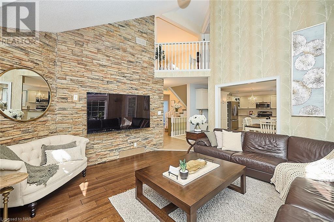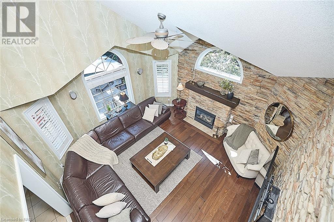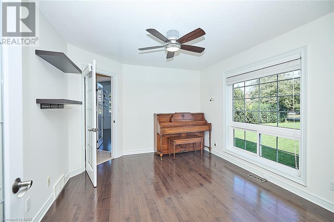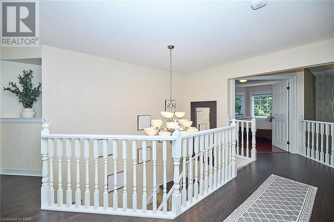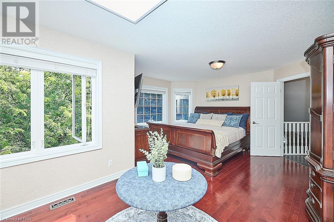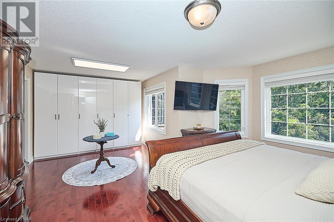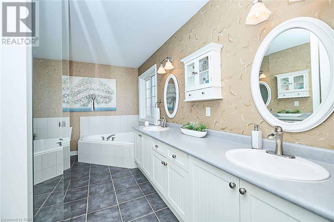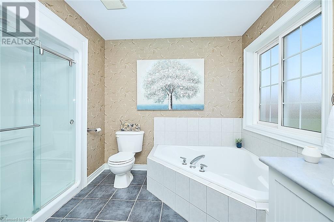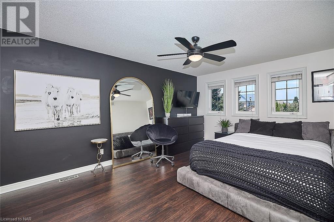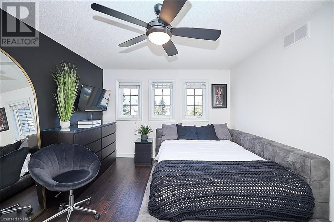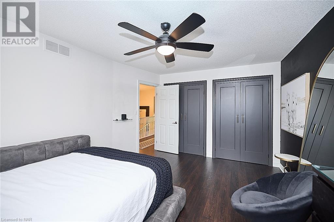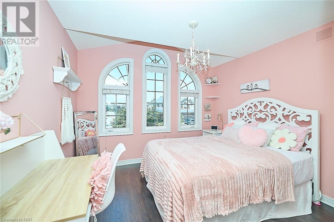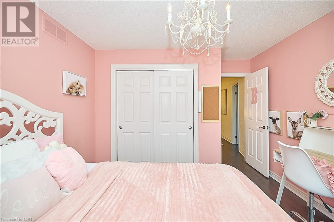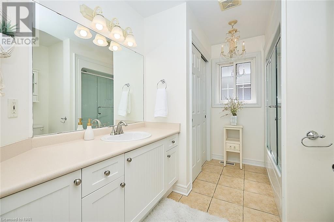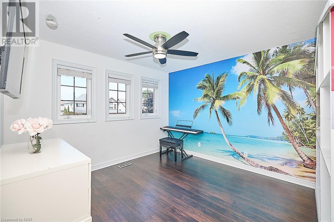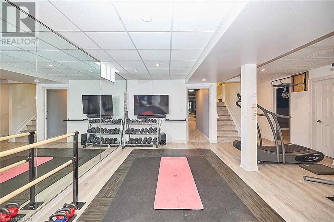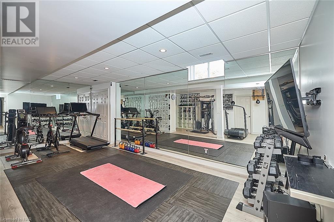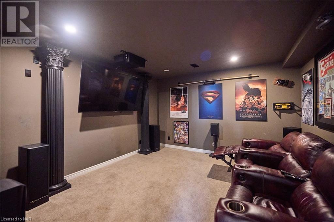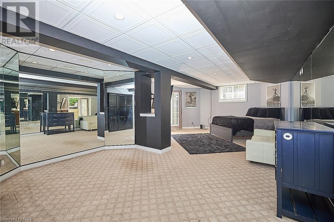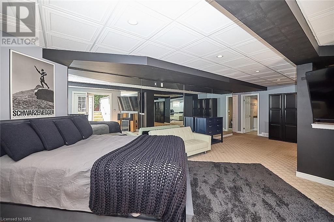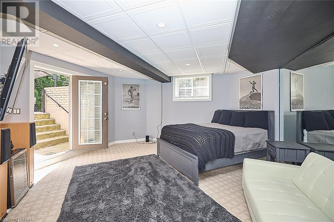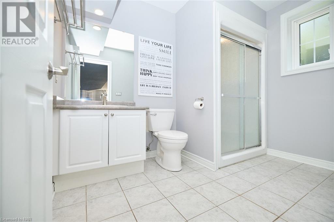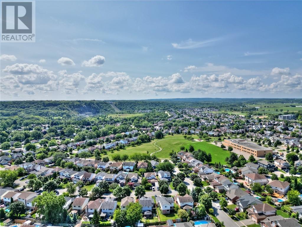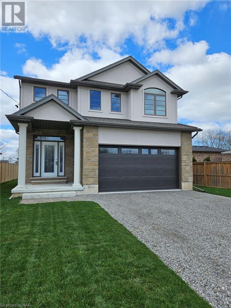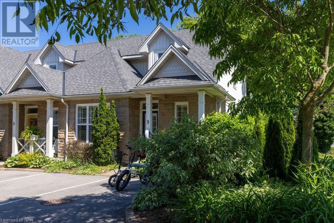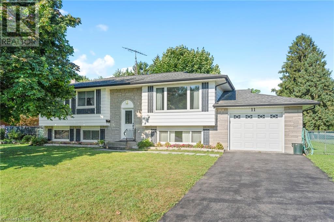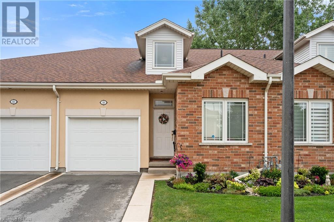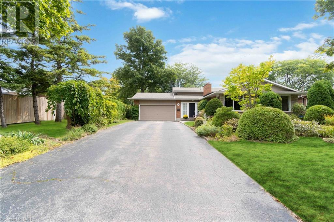68 WELSTEAD Drive
St. Catharines, Ontario L2S4B1
| Bathroom Total | 4 |
| Bedrooms Total | 6 |
| Half Bathrooms Total | 1 |
| Year Built | 2004 |
| Cooling Type | Central air conditioning |
| Heating Type | Forced air |
| Stories Total | 2 |
| Primary Bedroom | Second level | 20'10'' x 16'2'' |
| Bedroom | Second level | 11'2'' x 13'3'' |
| Bedroom | Second level | 11'7'' x 16'0'' |
| Bedroom | Second level | 12'4'' x 12'0'' |
| Full bathroom | Second level | 11'6'' x 14'4'' |
| 4pc Bathroom | Second level | 10'6'' x 8'0'' |
| Bedroom | Basement | 28'10'' x 16'2'' |
| Gym | Basement | 18'8'' x 32'0'' |
| Media | Basement | 14'2'' x 13'0'' |
| 3pc Bathroom | Basement | 7'0'' x 9'10'' |
| Pantry | Main level | 9'7'' x 8'6'' |
| Bedroom | Main level | 10'11'' x 16'2'' |
| Laundry room | Main level | 12'5'' x 8'11'' |
| Kitchen | Main level | 11'1'' x 13'0'' |
| Great room | Main level | 15'11'' x 16'3'' |
| Foyer | Main level | 7'3'' x 9'3'' |
| Office | Main level | 11'0'' x 12'9'' |
| Dinette | Main level | 11'2'' x 15'9'' |
| 2pc Bathroom | Main level | 6'0'' x 6'2'' |
YOU MIGHT ALSO LIKE THESE LISTINGS
Previous
Next
